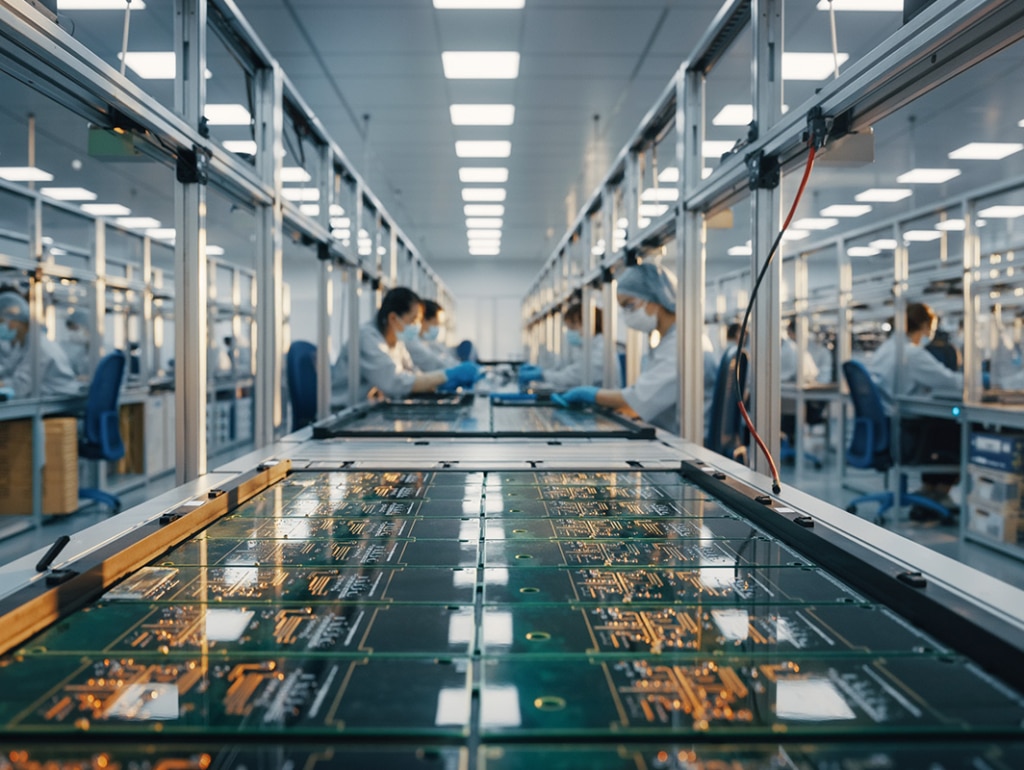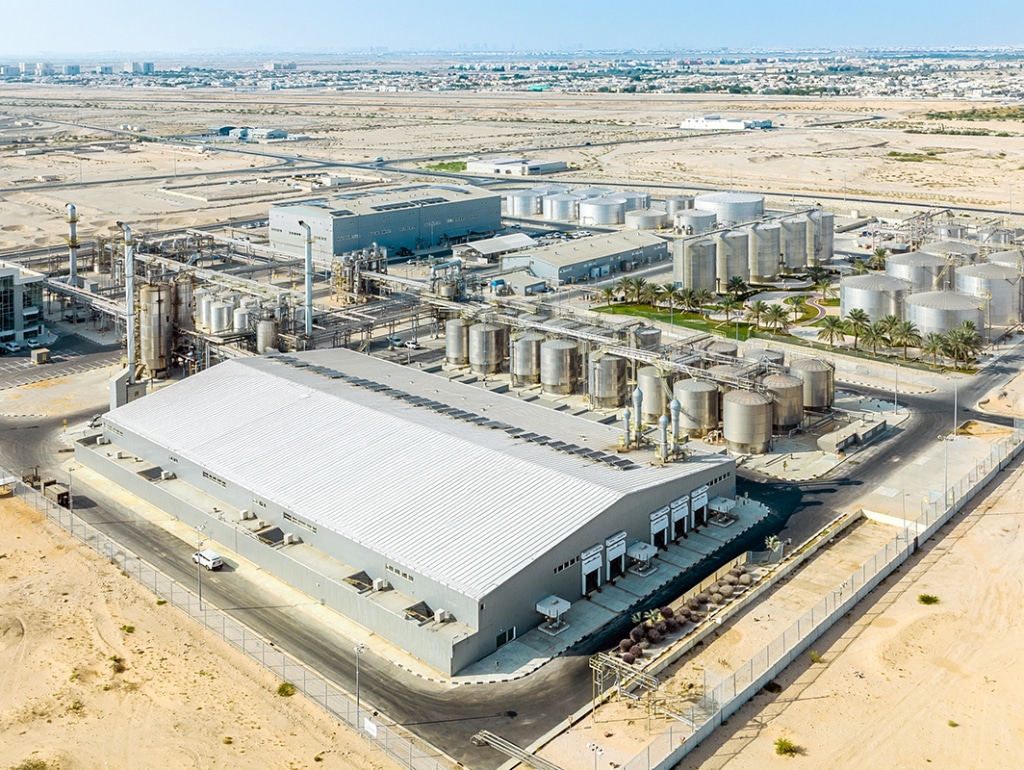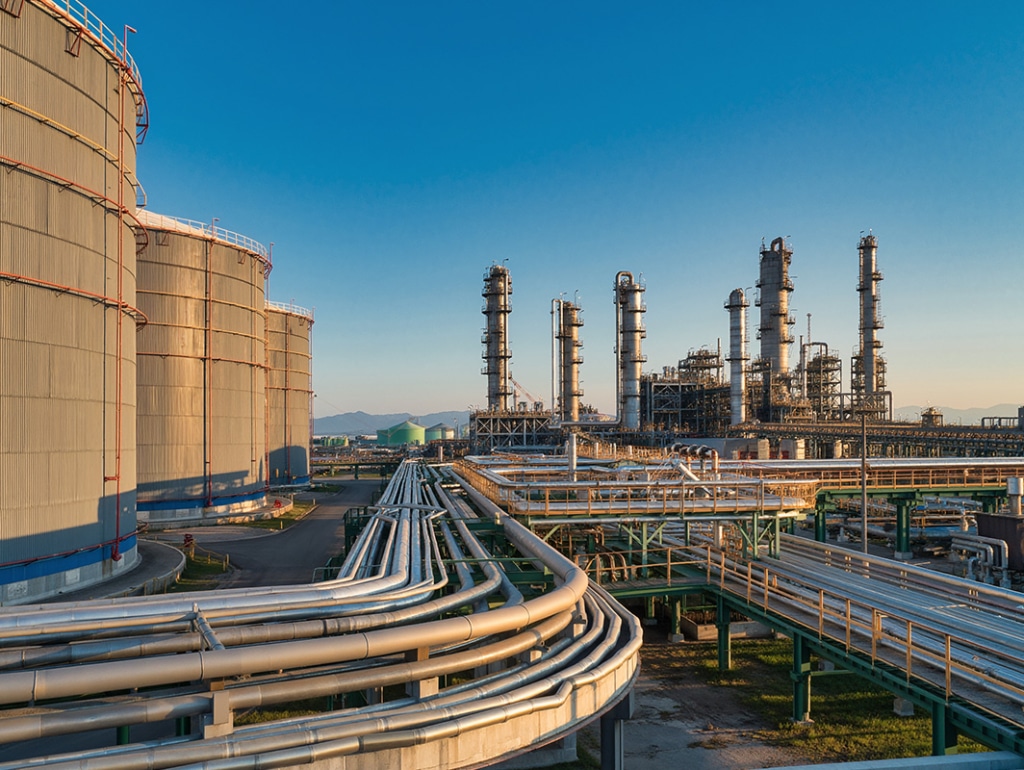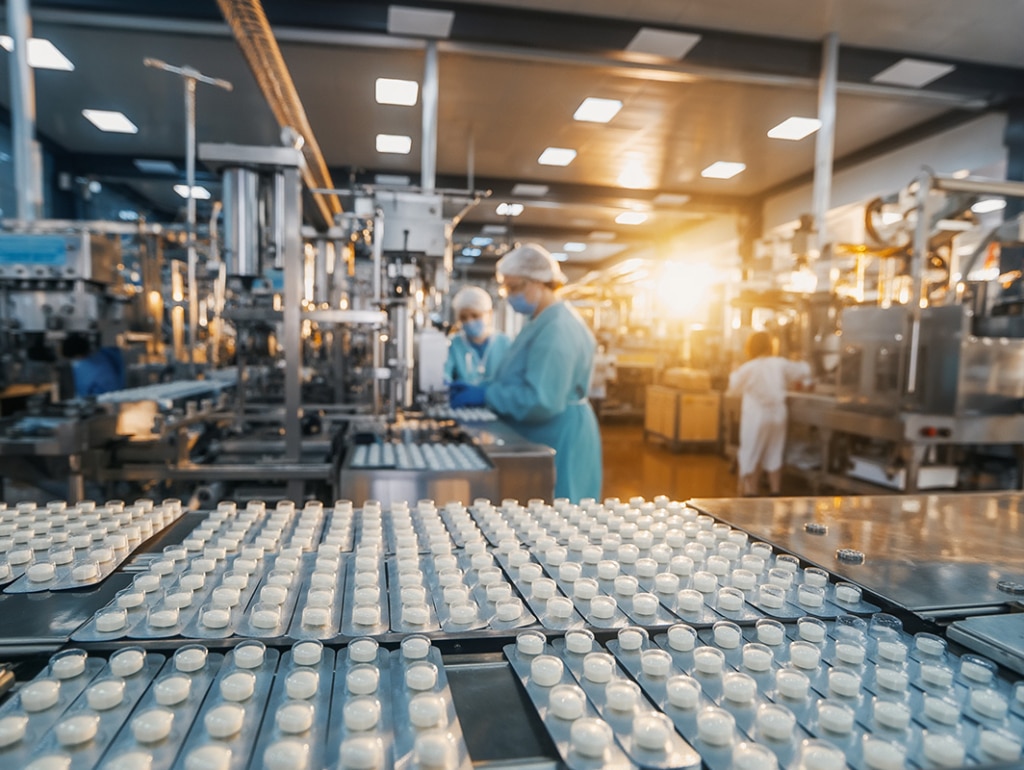Employees
Feasibility Study Enables +10,000 Pallet Pharma Distribution Center in Romania
EFESO supported a leading global pharmaceutical company in conducting a comprehensive feasibility study and logistics concept development for a new, highly automated 10,000-pallet distribution center in Romania. The project aims to enable scalable growth, ensure operational continuity, and optimize investment efficiency ahead of construction launch in 2025.

Our Client
The client is a global leader in the development and production of pharmaceutical products. Its Romanian site plays a critical role in the company’s global operations, focusing on the manufacturing and distribution of solid dosage forms, injectable solutions, eye drops, sterile ointments, and hormone APIs and intermediates.
Countries
Products



The Challenge
The client planned to expand its logistics capacity through a new automated distribution center while ensuring uninterrupted operations of existing facilities. The project presented complex architectural and logistical constraints as a brownfield development integrated within an existing site.
- Brownfield integration: New warehouse design had to fit within current site structures, requiring partial demolitions and upgrades.
- Limited available space: Layout needed to maximize storage and yard efficiency while maintaining potential for future expansion.
- Operational continuity: Core production and distribution operations had to continue without disruption.
- Cross-functional scope: The project combined logistics, building design, supplier coordination, and production setup.
- Investment optimization: Selection of logistics technologies and definition of CapEx/Opex strategy to ensure long-term economic viability.
Real Results Achieved Together
The developed logistics concept is tailored to meet both current operational demands and future growth potential. The new facility spans approximately 4,100 sqm, with an optimized footprint accommodating key functional zones including a VNA warehouse, palletizing area, and inbound/outbound zones. Storage capacity has been significantly enhanced, allowing for ~10,000 pallets, with options for further extension.
The building also integrates a two-floor administration and social area (~620 sqm total) to support operational and personnel needs. The future logistics flow supports an average inbound volume of 70 pallets/day and outbound flow of 150 pallets/day, with three docking gates (2 in / 1 out) to ensure efficient handling.
The new concept consolidates logistics, administration, and technical areas (supporting 37 employees), aiming for optimized material flow and scalable operations. Completion is targeted for 01/ 2027, positioning the facility for long-term efficiency and growth.
Pallet positions created through optimized DC layout expansion design
Logistics process efficiency
On-time project delivery readiness supporting business growth
Transformation Impact
- Optimized warehouse layout and material flow for efficiency and scalability.
- Consolidation of logistics, administration, and technical areas.
- Integration of logistics systems aligned with future automation readiness.
- Enhanced site utilization and long-term infrastructure sustainability.

Our Approach
To ensure a well-founded optimization of the distribution center, the project was divided into three main phases — from feasibility study to implementation. This structured approach enabled us to systematically analyze current conditions, evaluate alternatives, and develop a technically and economically viable concept.
PHASE A – FEASIBILITY STUDY & CONCEPTUAL PLANNING
1st Phase – Basic Determination and Masterplan Development
The first step focused on analyzing the current site and logistics structure. Existing concepts were examined and assessed for their efficiency. Basic requirements were defined in close alignment with the client’s operational goals, including expected throughput and future expansion needs. Site inspections and data validation provided insights into existing bottlenecks and infrastructure constraints. A comprehensive material flow analysis was conducted, forming the basis for the development of a masterplan. Alternative layout and logistics strategies were derived and evaluated for their feasibility.
2nd Phase – Logistics Concept and Building Requirements
Following the master planning, we developed a logistics concept based on different solution variants. These alternatives were assessed in terms of system efficiency, cost, and space utilization. A comparison of logistics systems (e.g., conveyor types, storage technologies) was carried out, and building and infrastructure demands were estimated accordingly. The result was a robust cost estimation and a clear recommendation for the preferred concept.

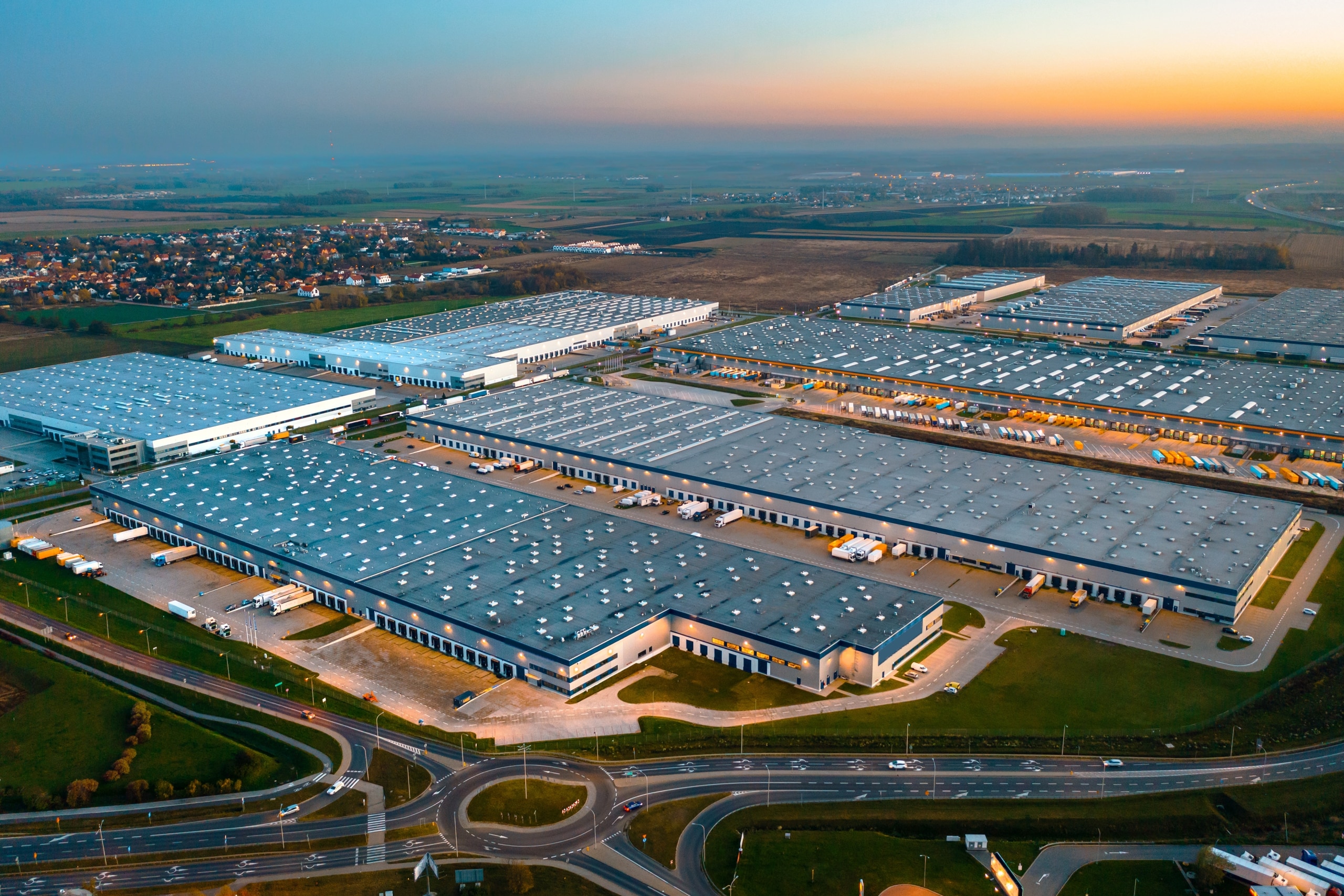
PHASE B – DETAILED PLANNING, PERMITTING & TENDERING
3rd Phase – Technical Planning and Permitting Preparation
The selected logistics concept is currently being developed further into a detailed technical design. Specifications are being created for all involved trades (infrastructure, logistics, building). CAD layouts and technical documentation are under development, and permitting steps have been identified.
Preparation for the building permit documentation has started, including clarifications with authorities and first submissions. Technical planning is being fine-tuned, and the CAPEX budget is under revision based on more precise project parameters.
4th Phase – Tendering and Award Preparation
As part of the next steps, tender documents for all trades will be prepared, including an updated cost calculation. Suppliers will be pre-selected, and tendering will be initiated. The award process will include technical evaluations and negotiations with selected suppliers.
PHASE C – REALIZATION AND RELOCATION SUPPORT
Upon approval, the final phase will involve the preparation for construction and commissioning. This includes managing the relocation process, overseeing the installation and integration of logistics systems, and supporting the operator during go-live. This phase ensures a seamless transition from planning to operational implementation.


Facing Similar Industrial Development Challenges?
Planning to expand logistics or production capacity within an existing site?
- We empower our clients to lead the future of manufacturing — combining visionary factory concepts, digital innovation, and world-class benchmarks.
- As a one-stop partner, we optimize every step from idea to execution, reducing CAPEX before it arises and accelerating value creation through smart, scalable.


